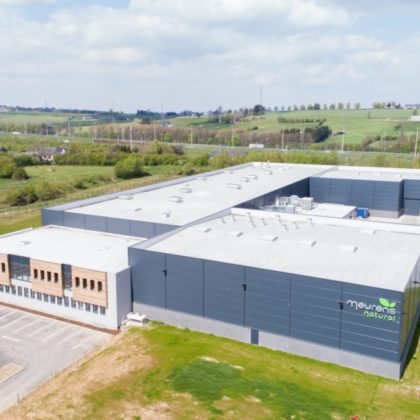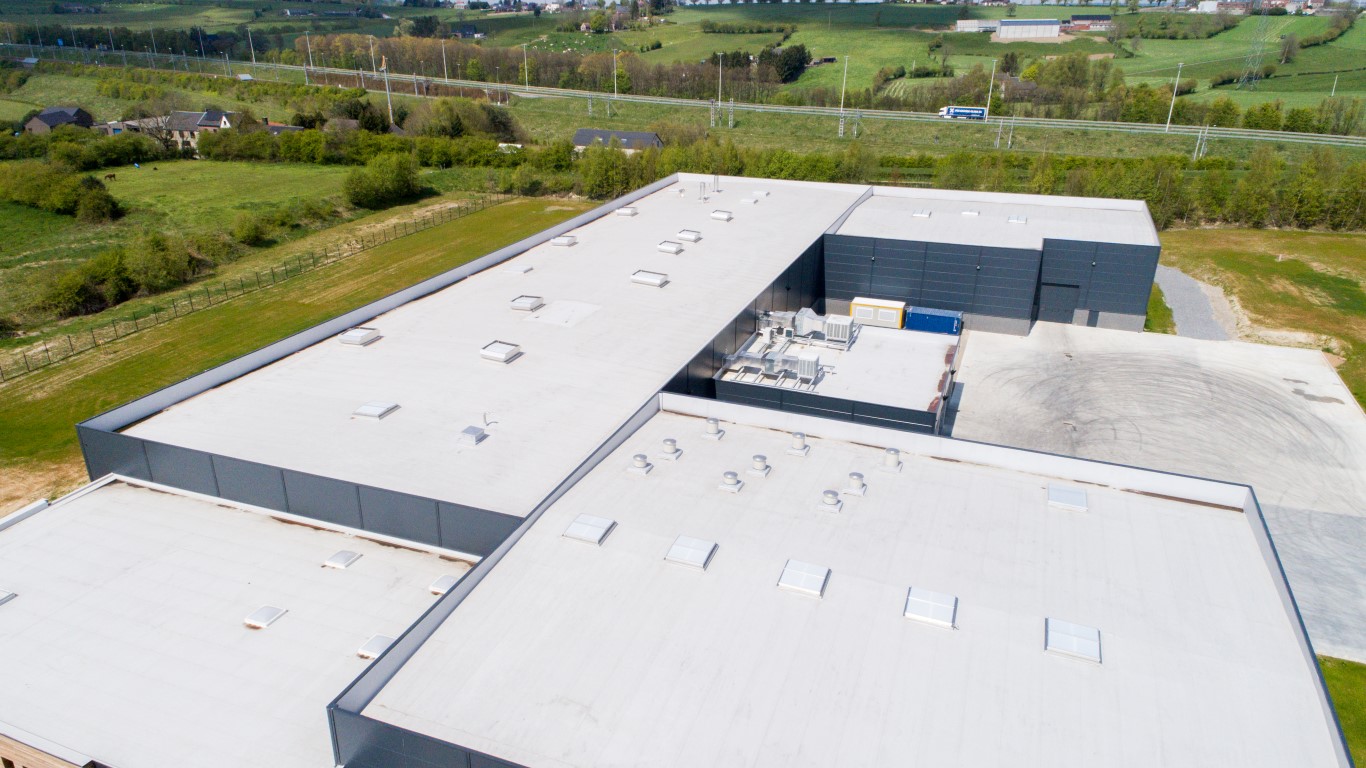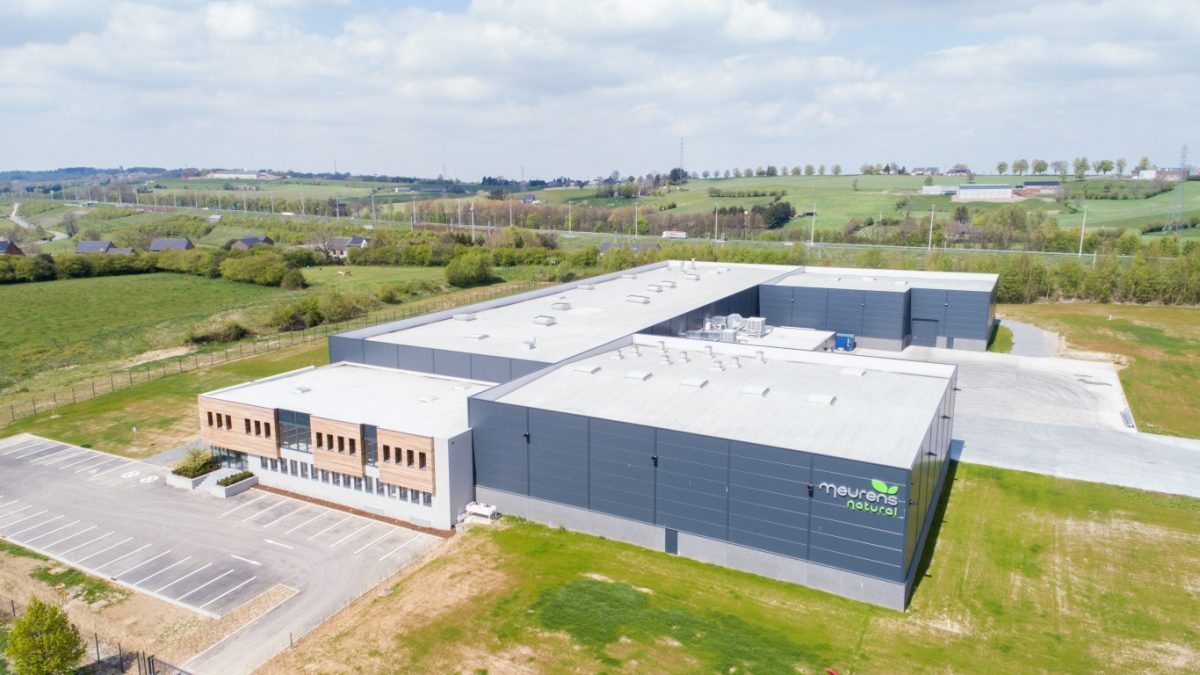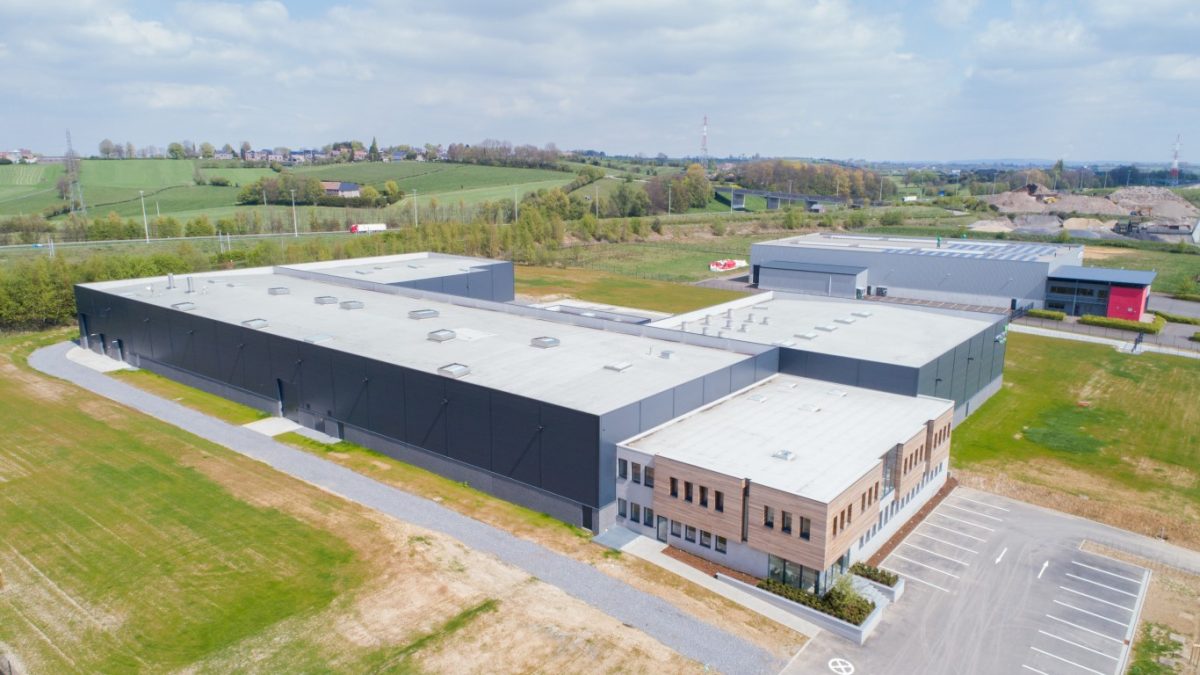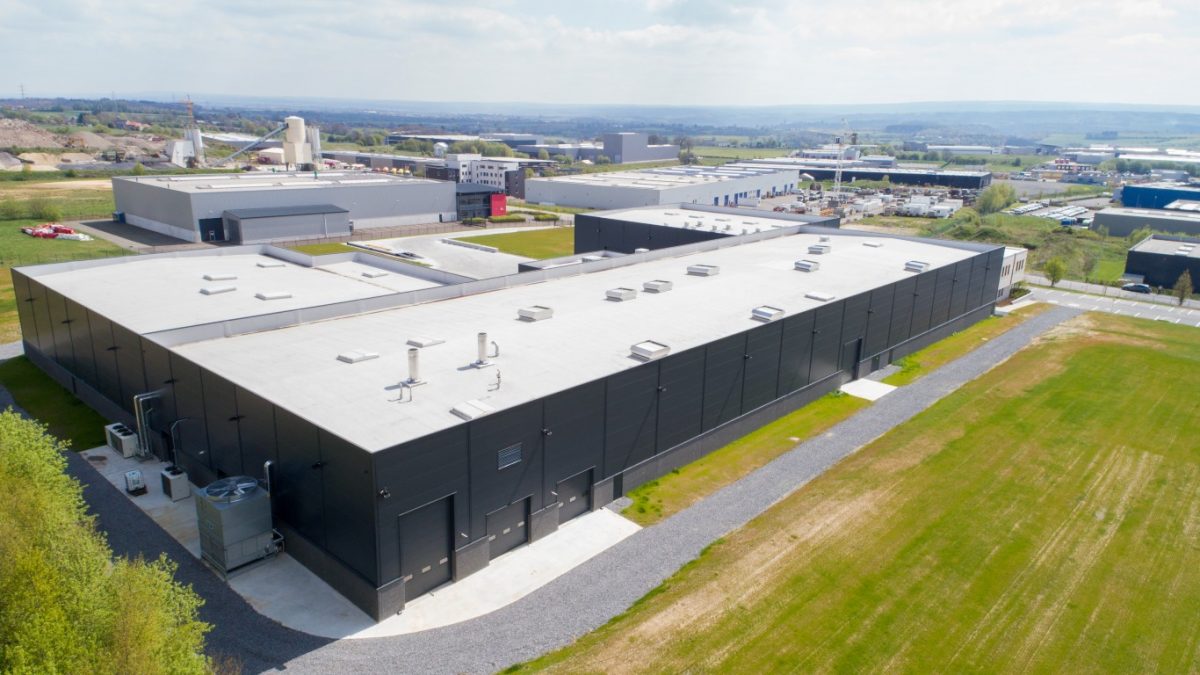Project description : Meurens Natural
Halls + Offices
Since its establishment in 1935, Meurens Natural in Herve has been experiencing major growth in its food business sector. A second production site has just been started in the Plenesses zoning where we are also located.
The general construction company Moury was responsible for carrying out the work and they entrusted us with the cladding and roofing of the building.
The thickness of the sandwich panels is relatively important due to the customer’s exacting requirements for thermal insulation of its buildings, as well as the wide spans between the support purlins. For better fire resistance, the insulation was carried out in 120 mm thick mineral wool for the offices and at risk premises like the boiler room.
The main difficulty with this project was meeting the deadlines. In effect, timing between receiving the order and the order to start was tight. Our team had to swiftly focus on the project to carry out studies and order materials. A challenge successfully met appreciated by our customers.
Halls materials :
Cladding :
Sandwich panels installed horizontally
120 mm PUR insulation
Roofing :
White pre-painted 106 steel sheeting supports
PIR 60 mm
Light grey SIKA 15G membrane
Office materials :
Cladding :
Sandwich panels installed horizontally
120 mm mineral wool insulation
Roofing :
White pre-painted 135 steel sheeting supports
PIR 160 mm
Light grey SIKA 15G membrane
