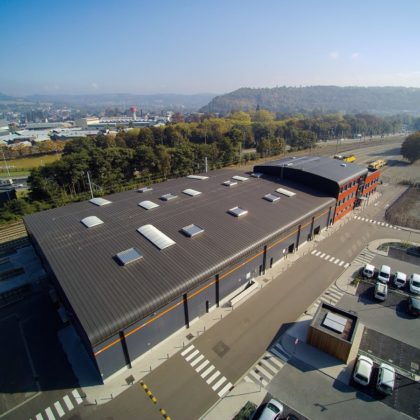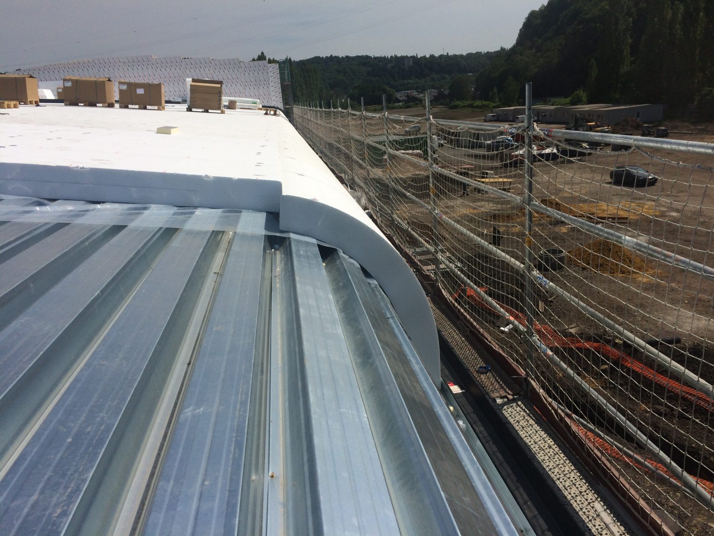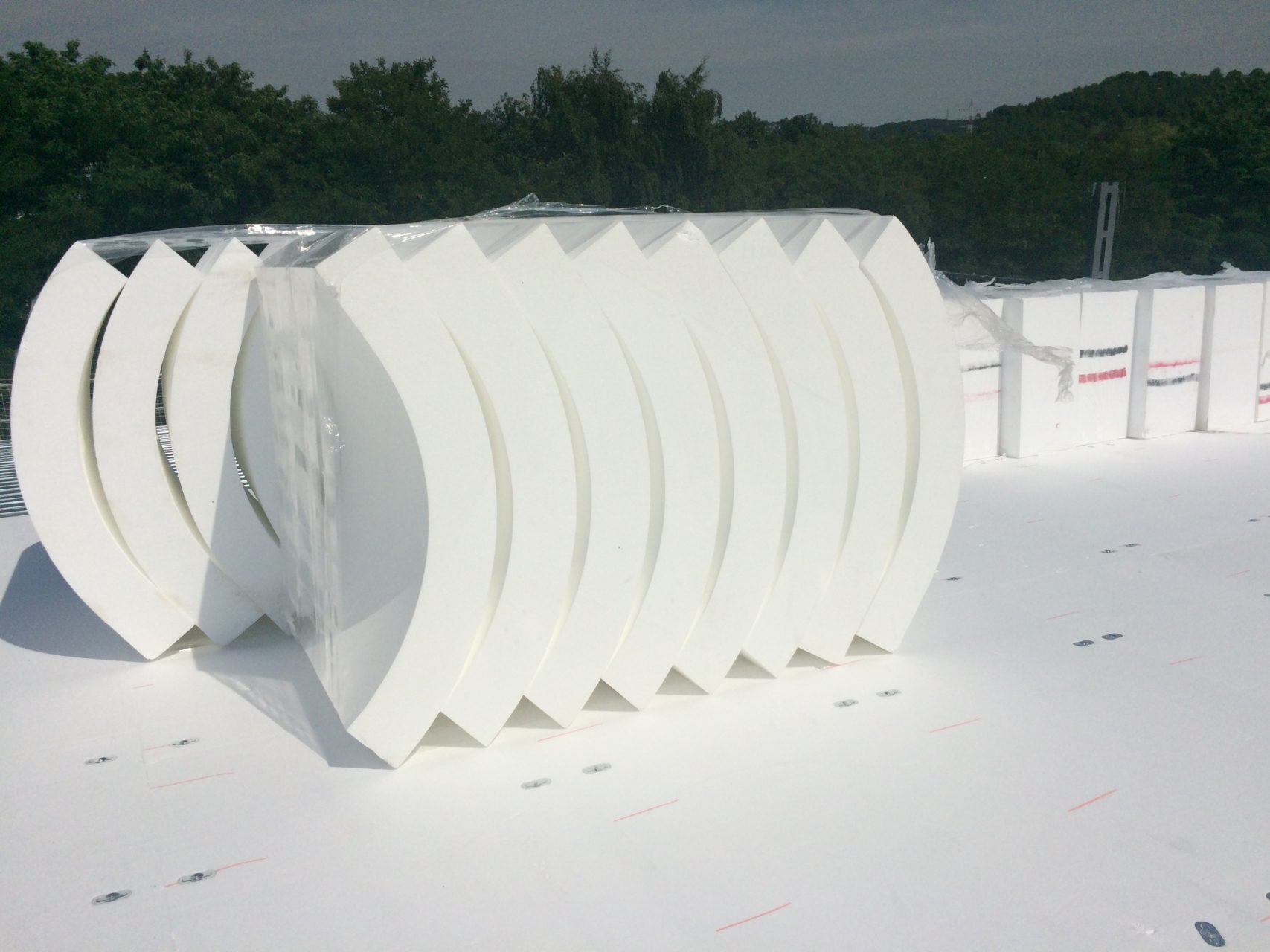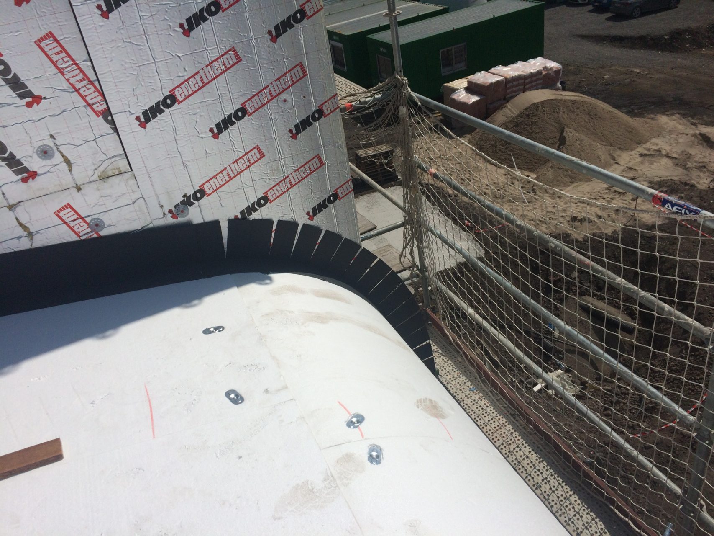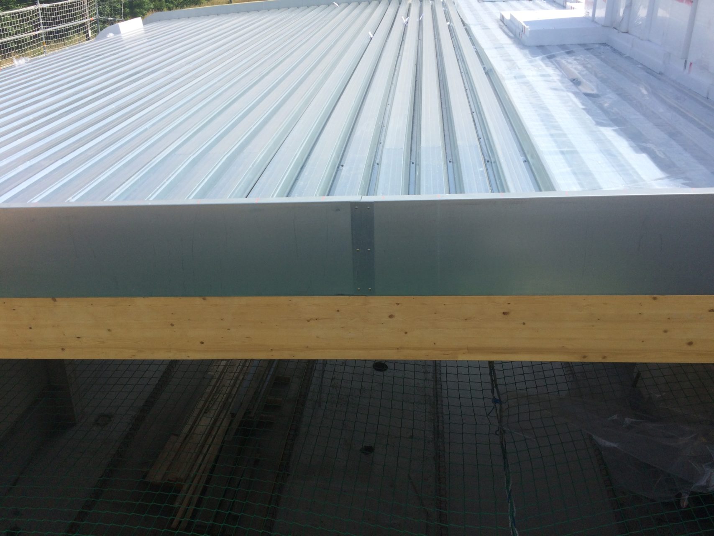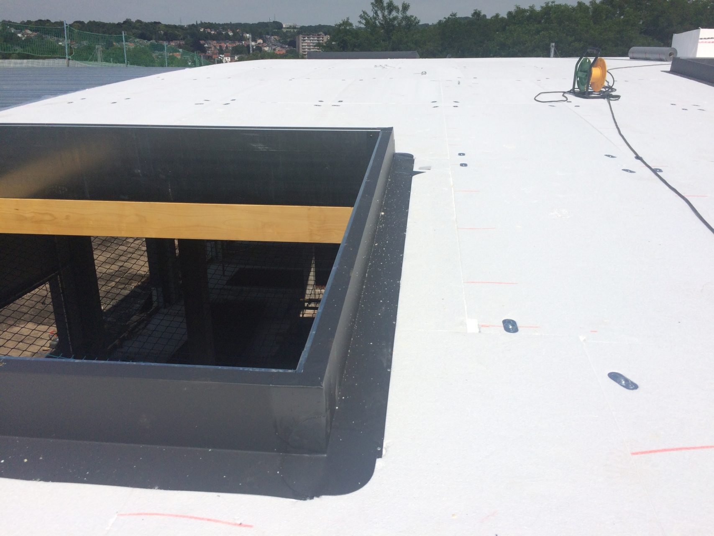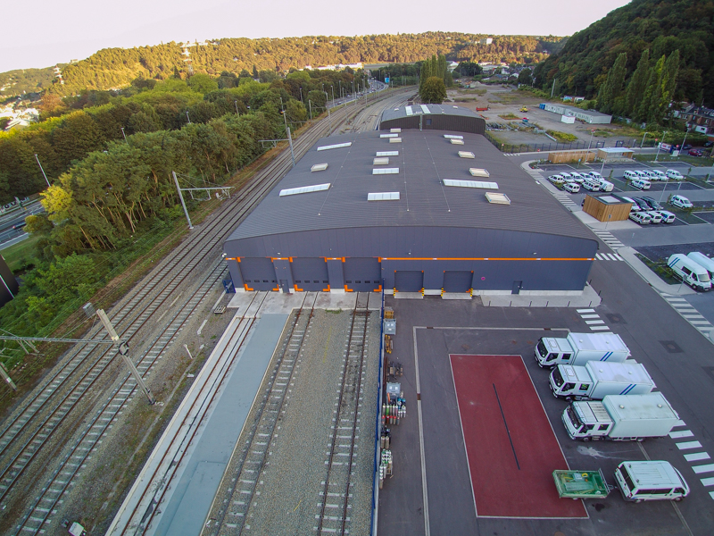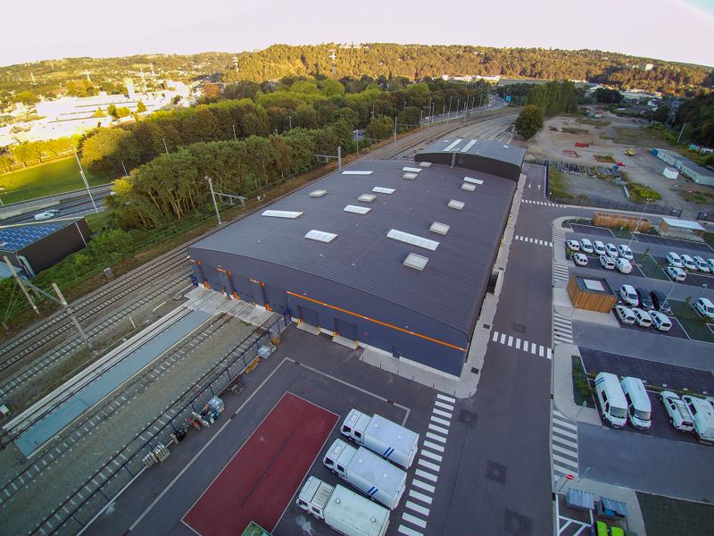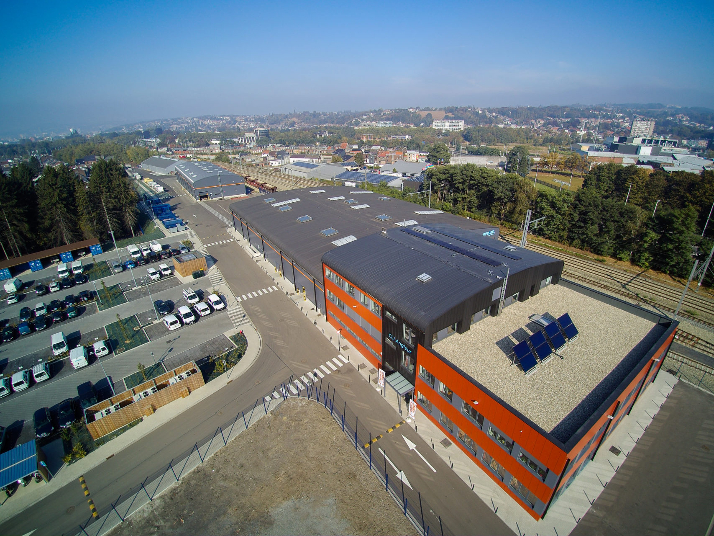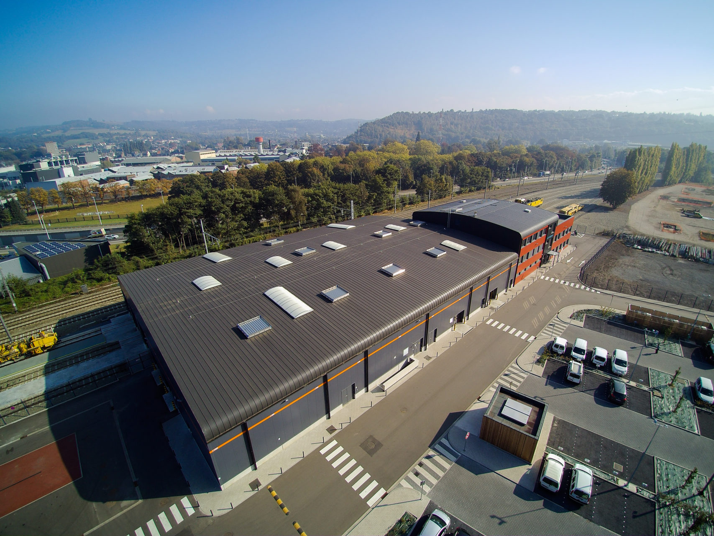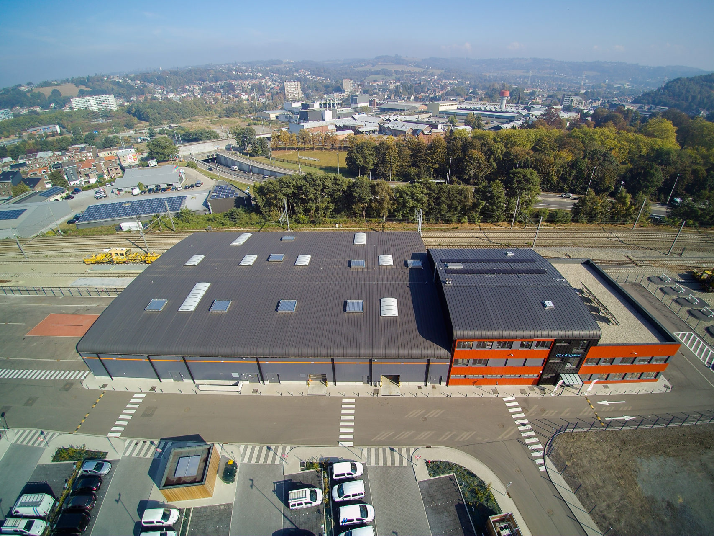Project description : Ateliers de la gare
The particularity of this project is that it brings together on the same building, a zinc standing seam roof (the office area of 400m²) and a pvc standing roof (the workshop hall area of 2400m²).
The seam PVC membrane technique was prescribed by the architectural office due to the low slope of the roof and its technical capabilities. In order to be optimally placed on the arched parts, the polystyrene insulation has been laser cut to obtain a very small radius of curvature.
Materials :
Galvanized steel deck in arched installation,
EPS100 SE insulation 2 cross layers 16cm,
Sika 1.5 anthracite membrane with PVC profiles every 50 cm.
