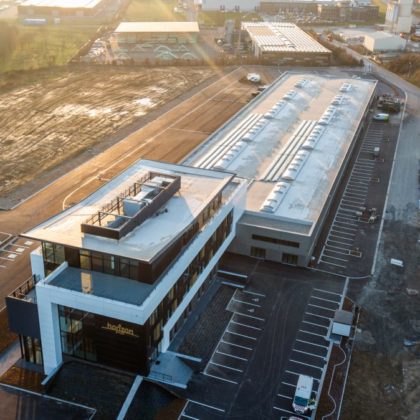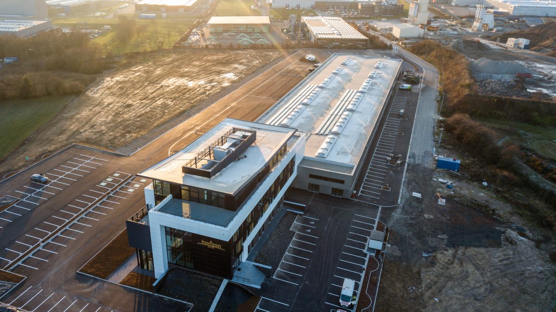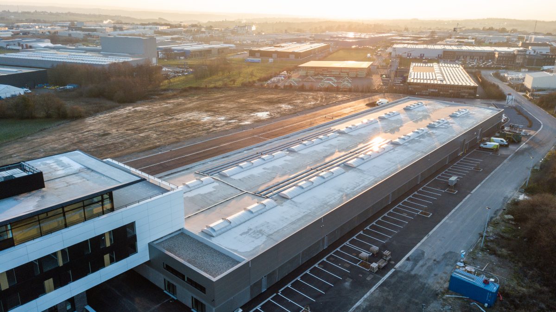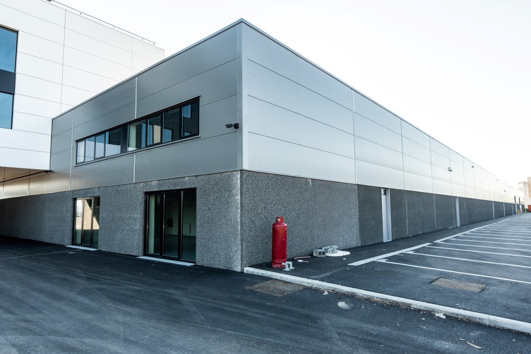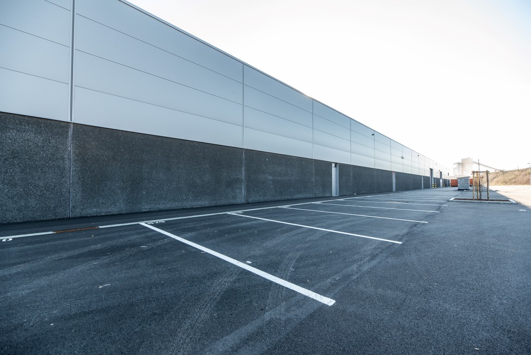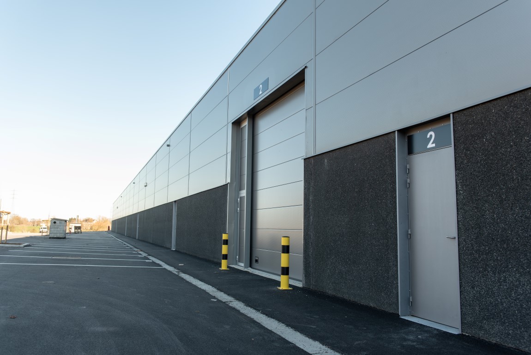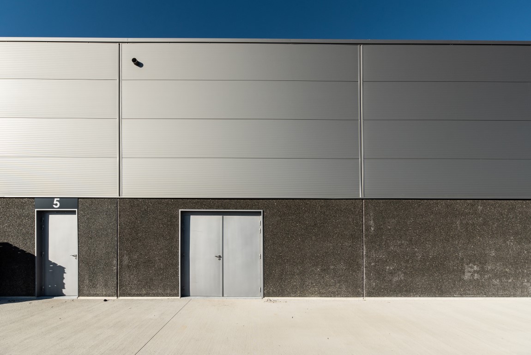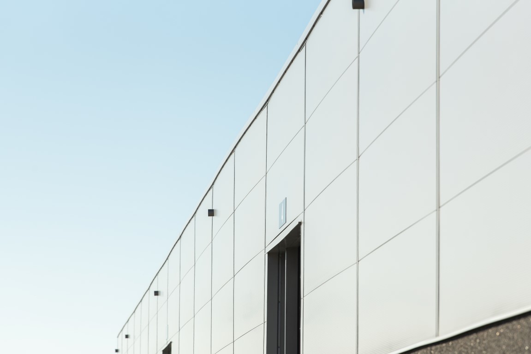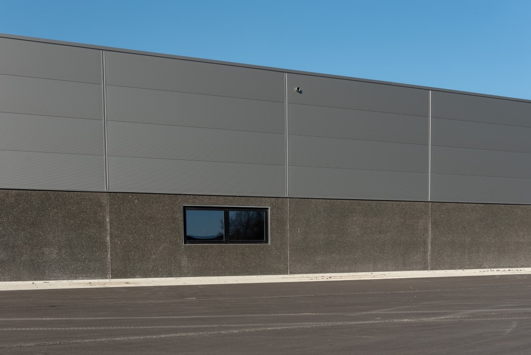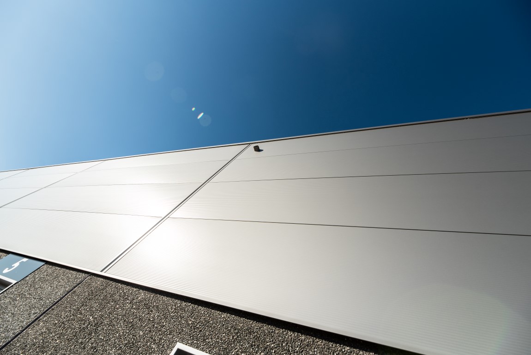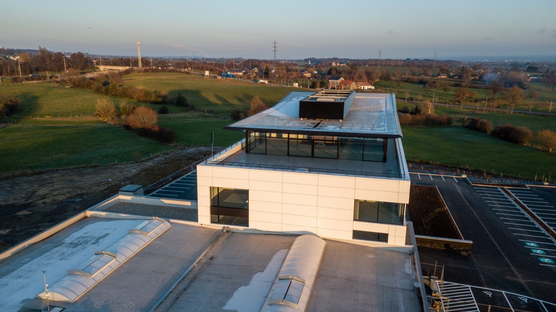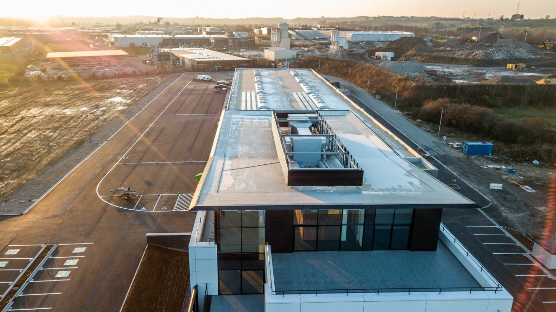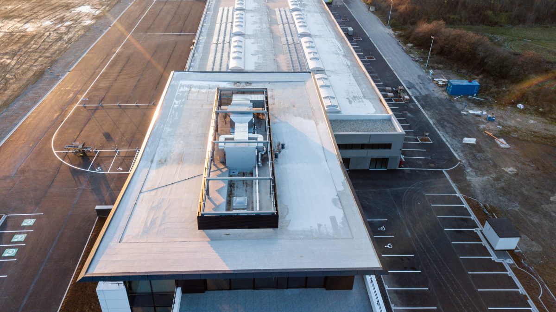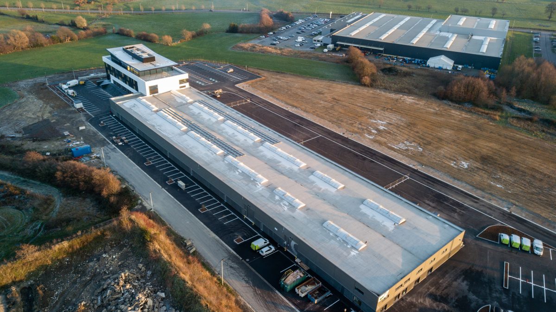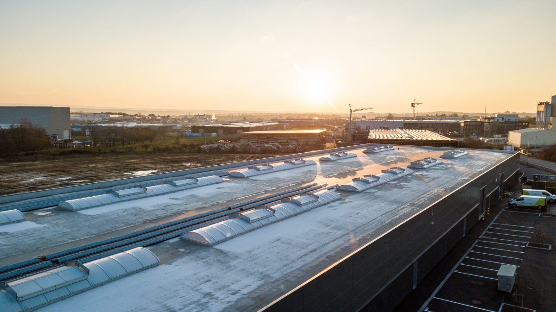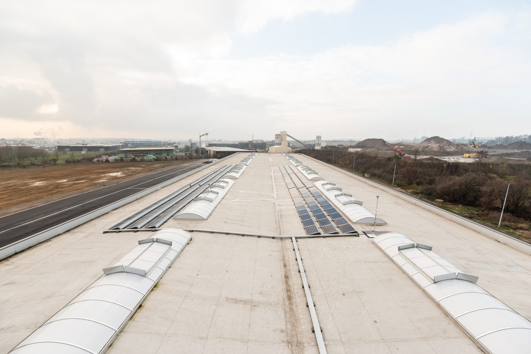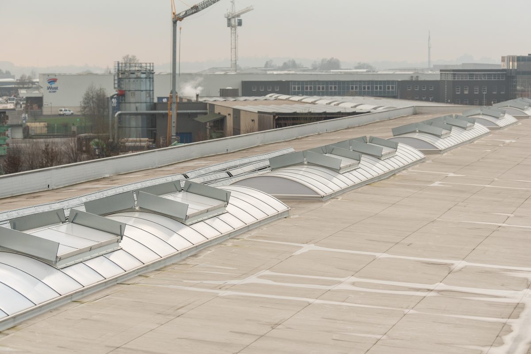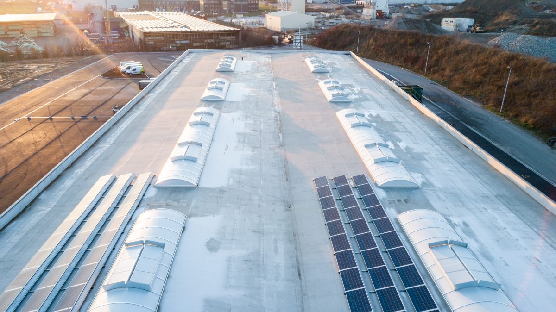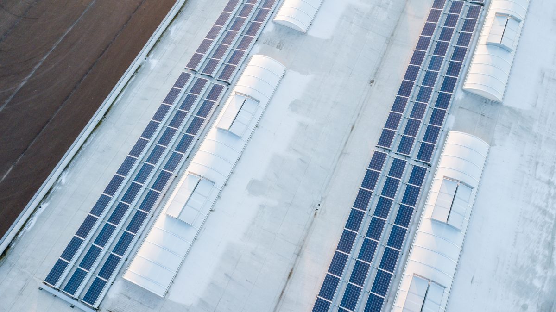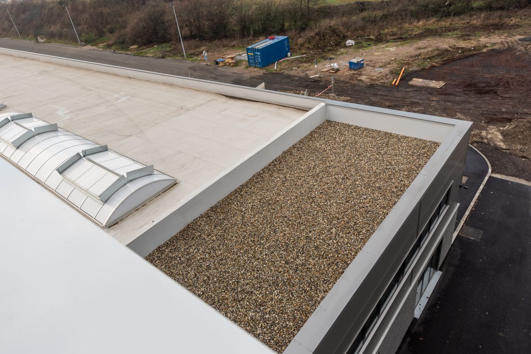Project description : EIP Plenesses
Industrial space in Plenesses
The Horizon group has just built a business centre composed of 3.000m² of offices as well as 5.000m² of workshops in Thimister in the Plenesses zoning. This business space was opened at the end of November.
Our company was selected to carry out the cladding and roof of the warehouse as well as the different roofs of the office part.
From March 2017 to end of January 2018, first of all our teams worked on the warehouse part.
The cladding covering 1.430m² of façades is composed of sandwich panels installed horizontally with 150mm PUR insulation.
Waterproofing the roof was carried out in PCV Sika 15G membrane and mechanically attached.
For the office part, the roof-terraces with a surface area of 400m² are composed of a 3mm V3 vapour-barrier, 140mm PIR insulation and lastly a 1.5mm SIKA SGMA membrane covered by an anti-puncture SBV membrane enabling laying out a terrace in pavers on paving supports.
This work was carried out between November 2017 and June 2018.
