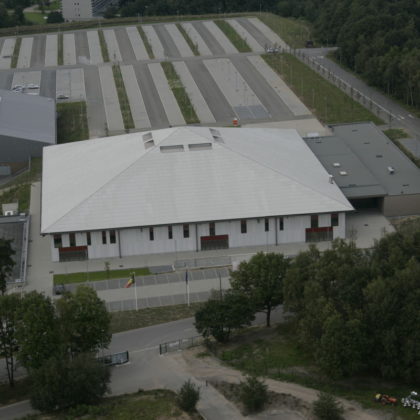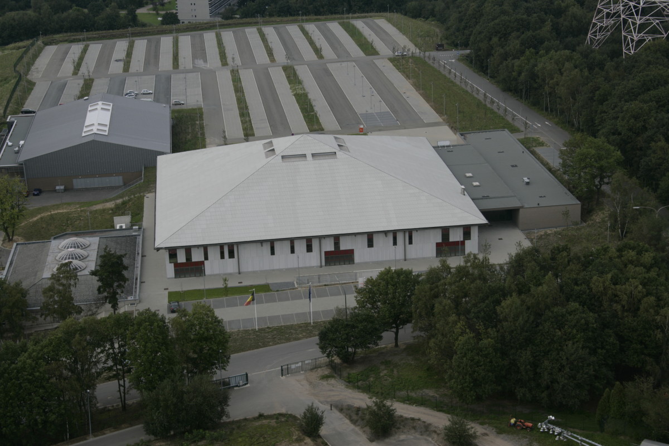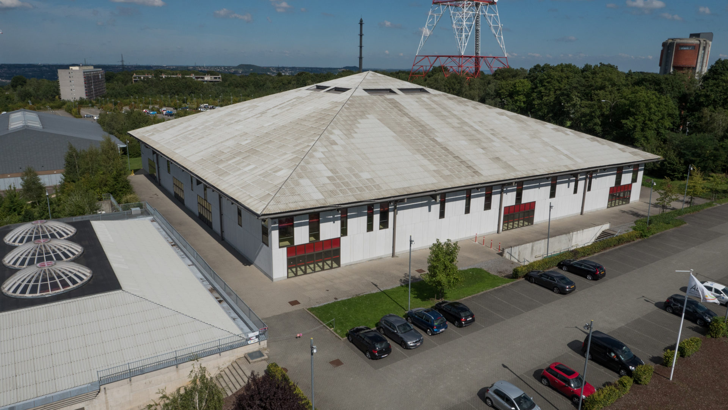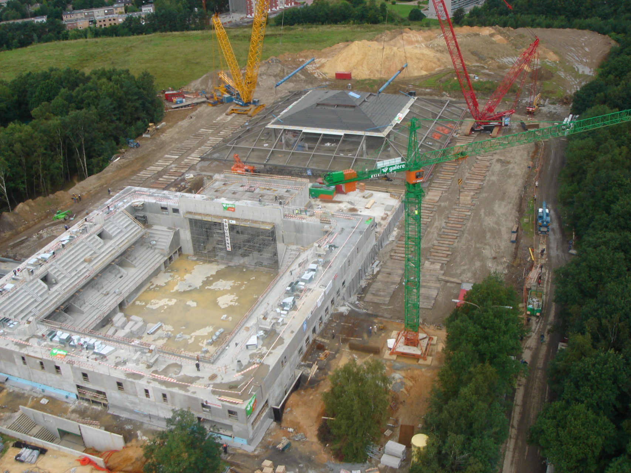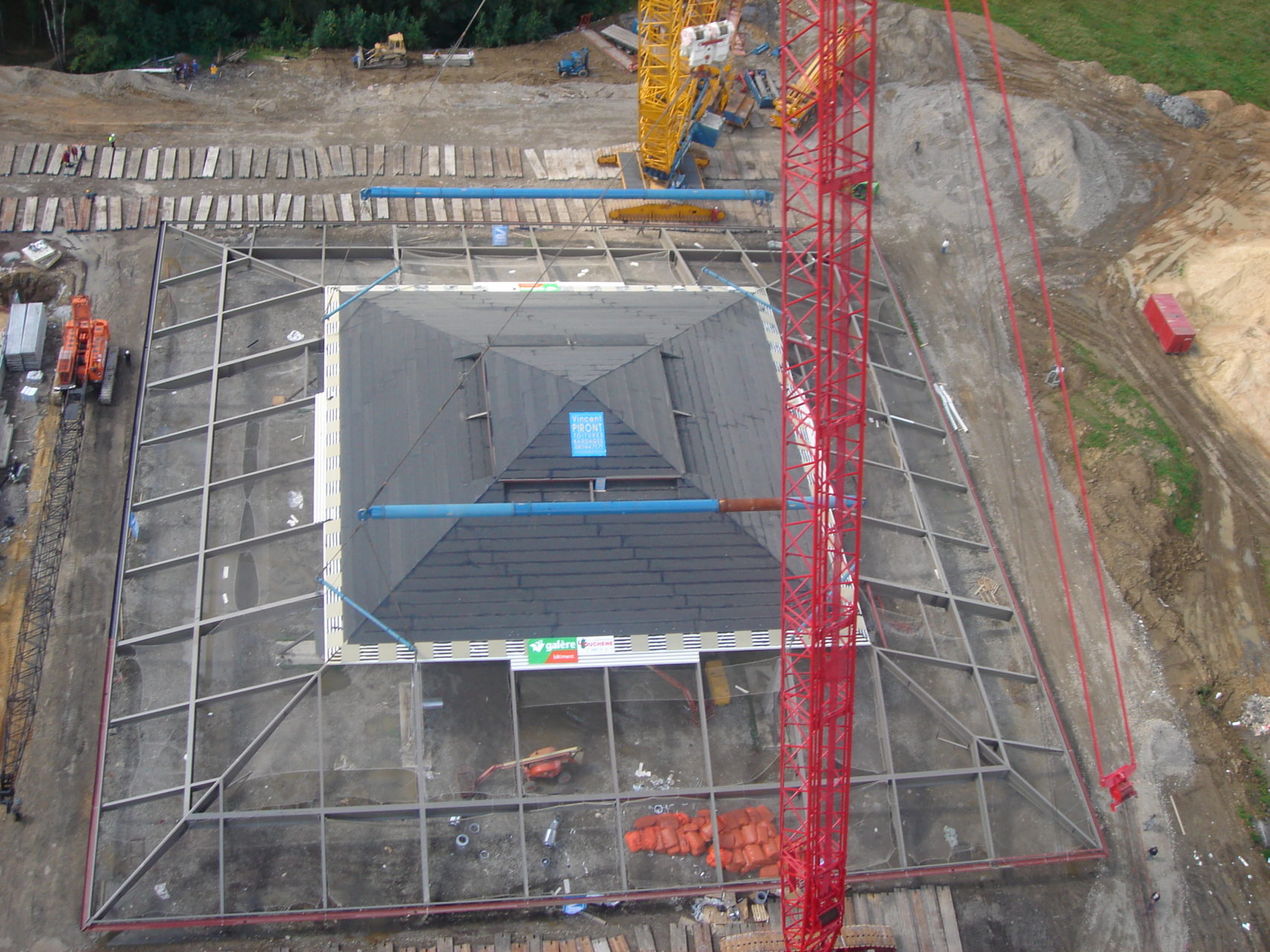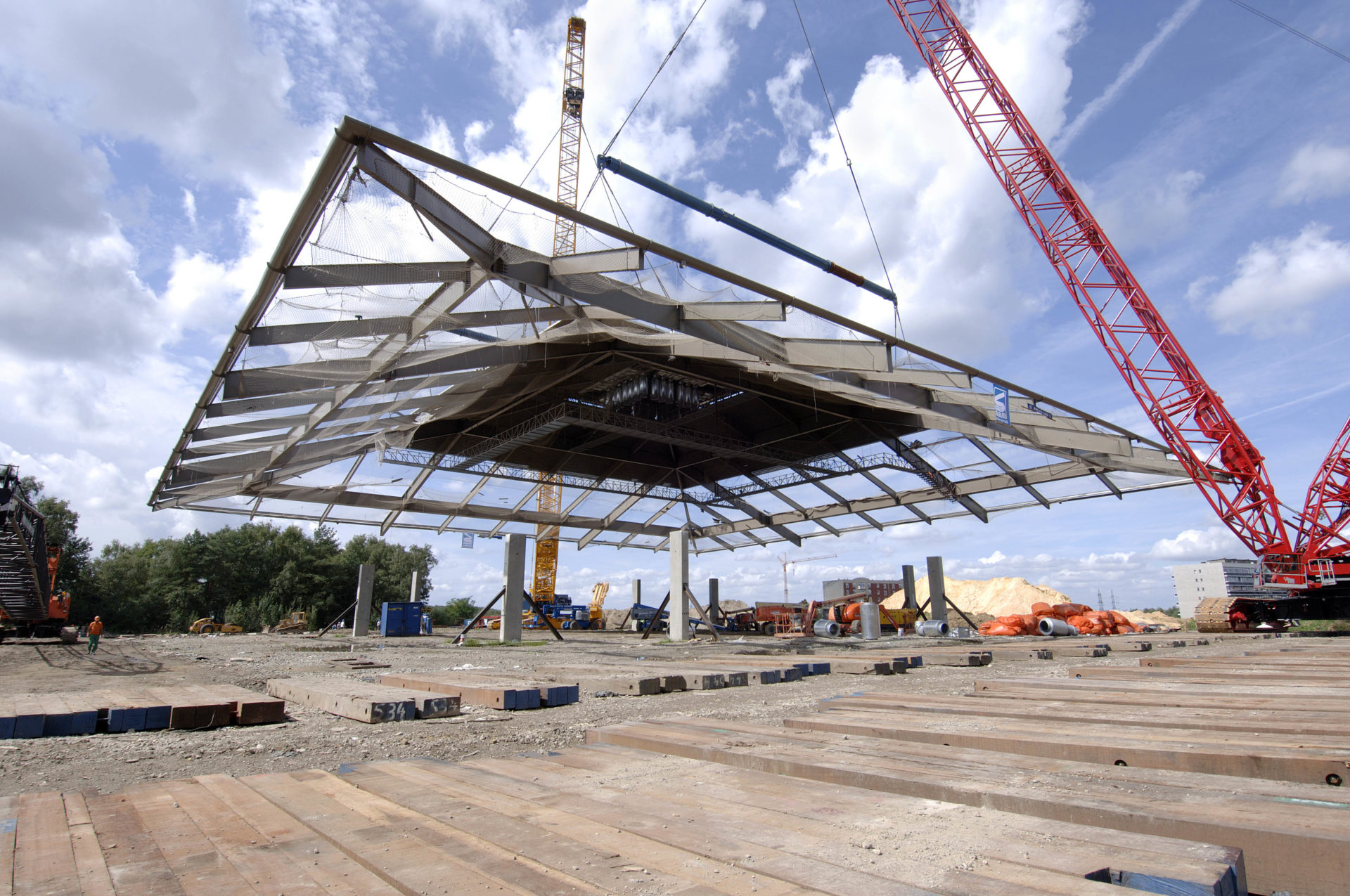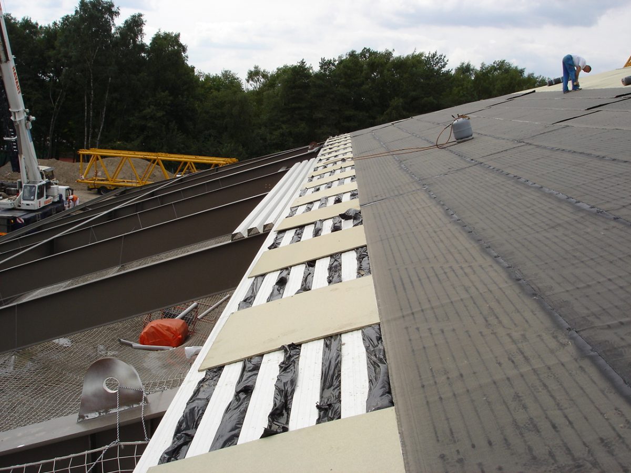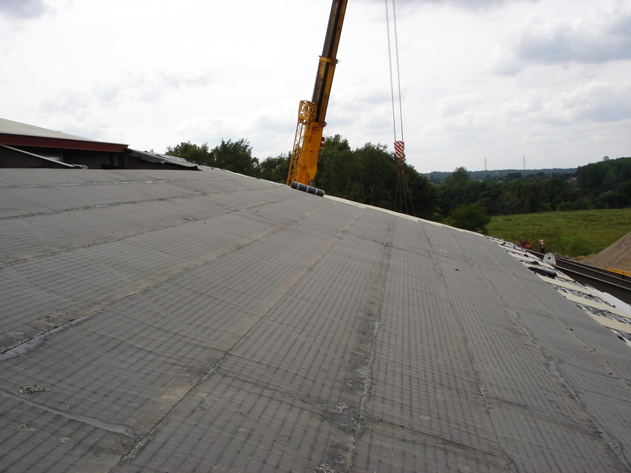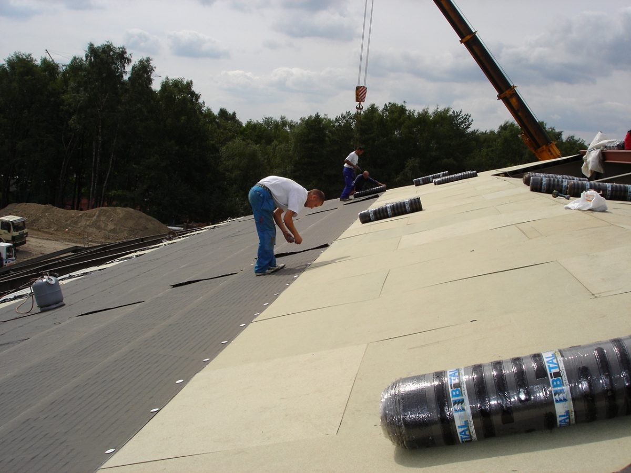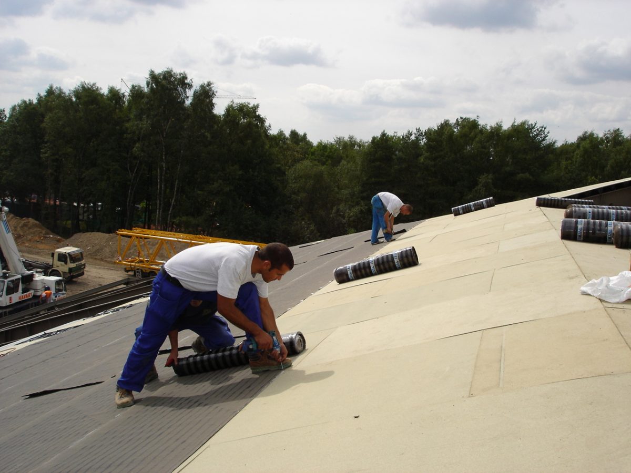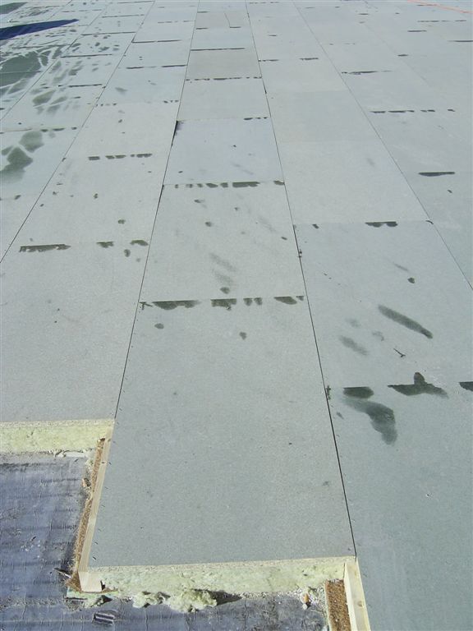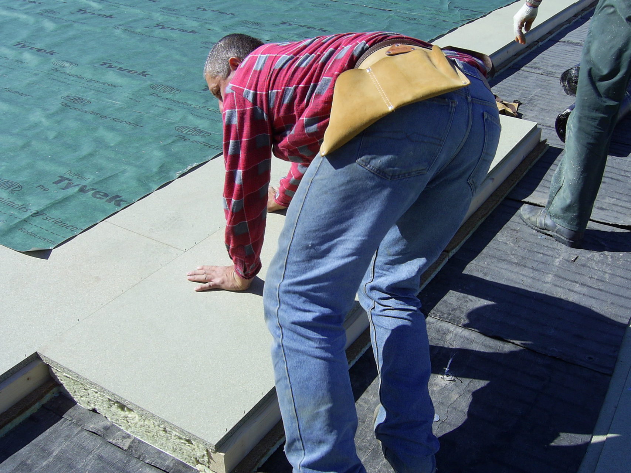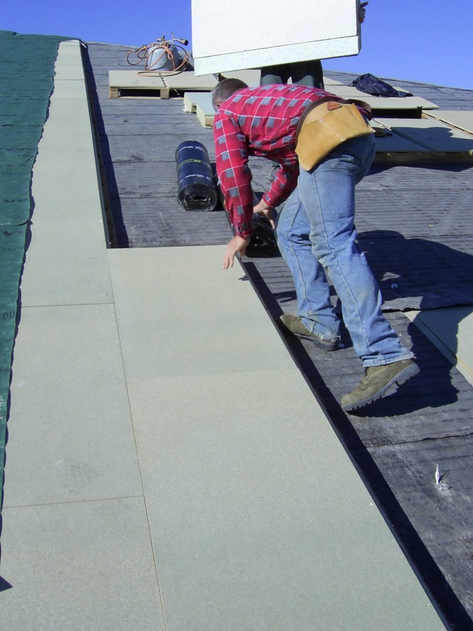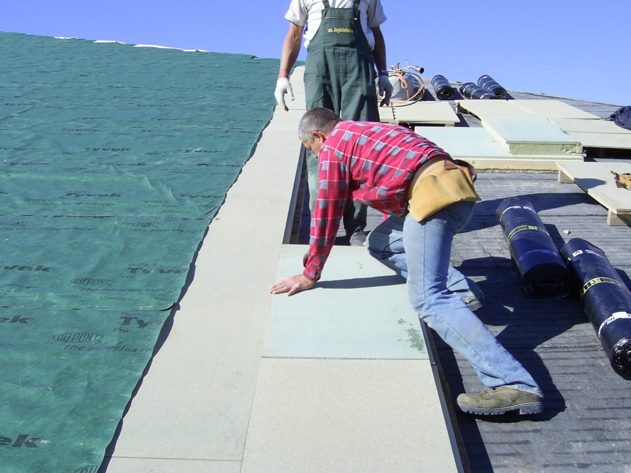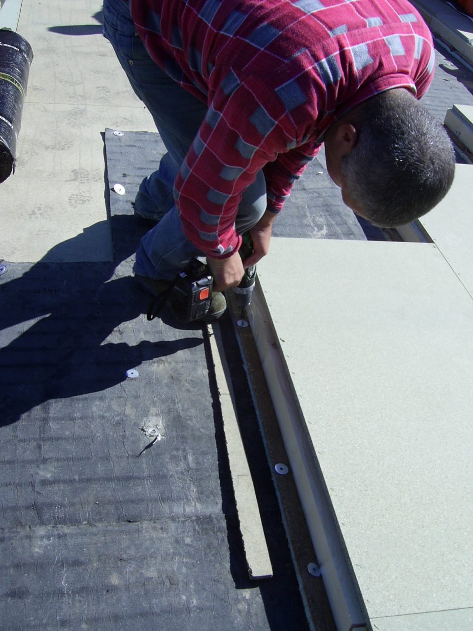Project description : Country Hall
Sport and entertainment hall
The special feature of this project was the architect’s wish to retain the basic structure of the existing building. In order to facilitate extensive renovation work inside the hall, the whole of the framing was moved in one piece and placed on blocks beside the building. This spectacular movement was a performance in itself that had never been done before. Obviously, care had to be taken not to deform this imposing structure which then had to be put back in again. We installed our steel decks on a part of the structure that was placed on the ground. The rest of the thermal, acoustic work and installing the covering was done after the structure had been put back into the refurbished building. We are delighted to have participated in this exceptional project.
Materials
Roof Steel sheeting + glass wool insulation + acoustic and thermal insulation PHONOTECH + corrugated Eternit.
Eternit: 2200 m²
Eternit cladding on a wooden structure 1000 m²
