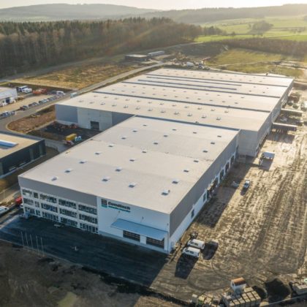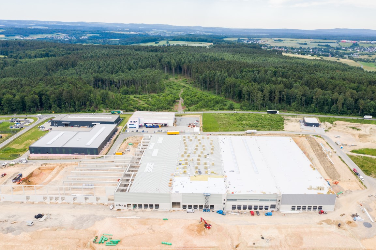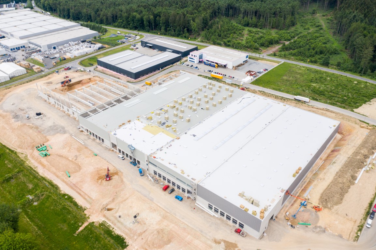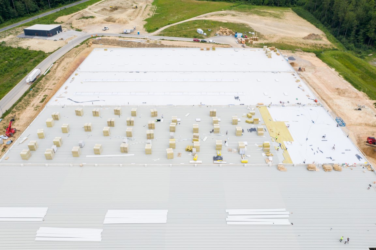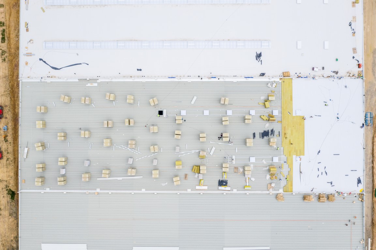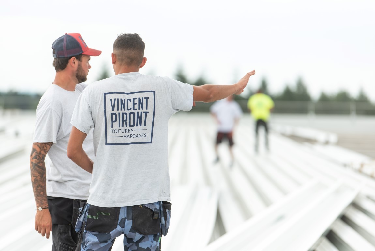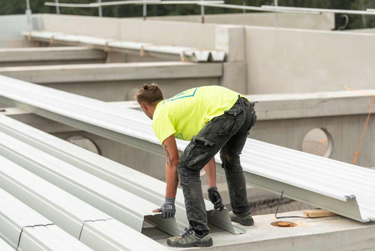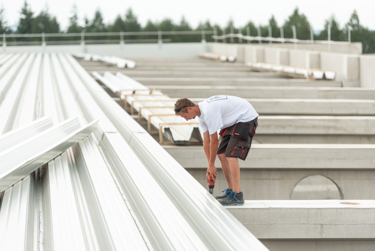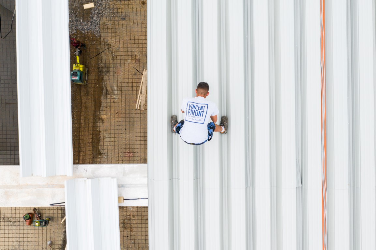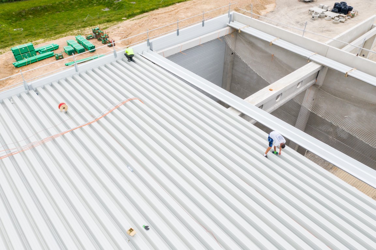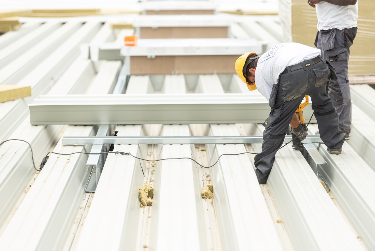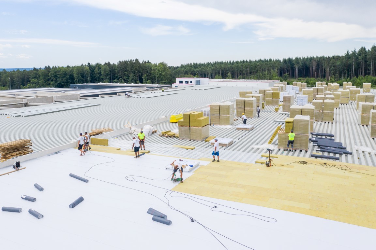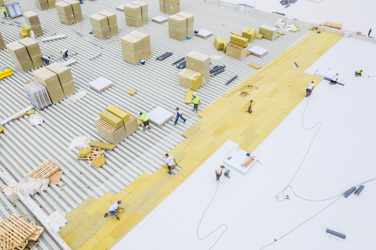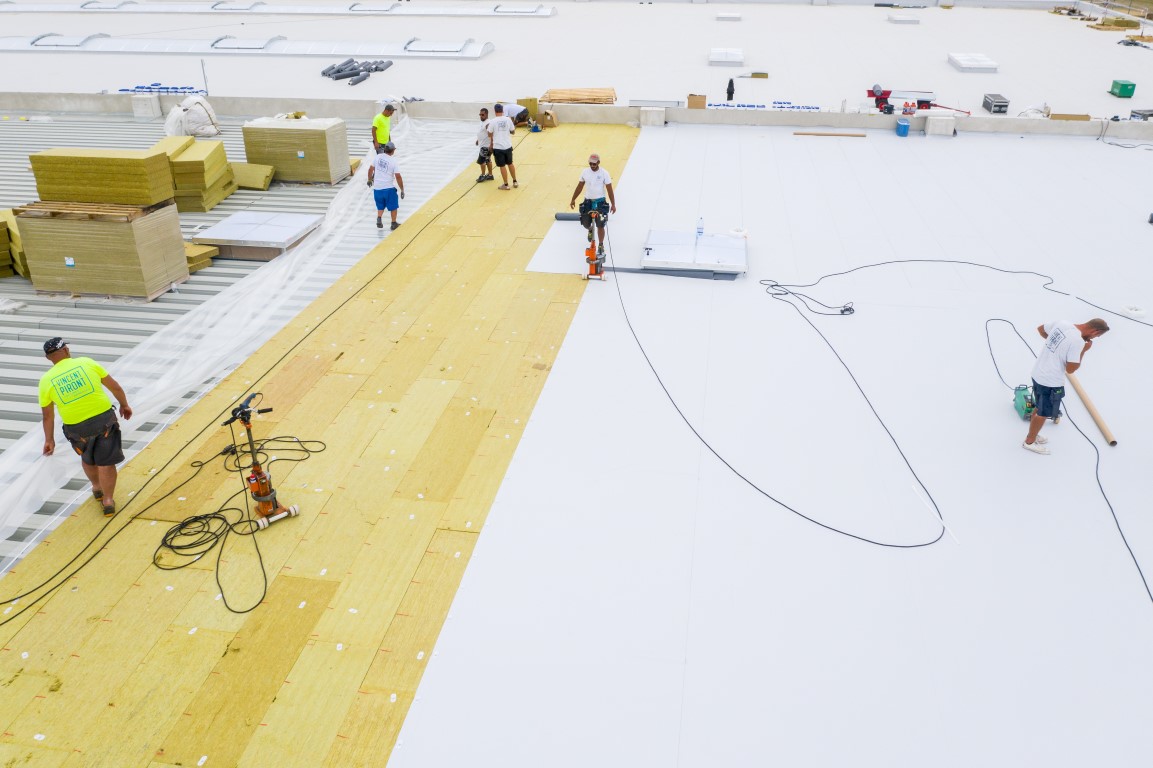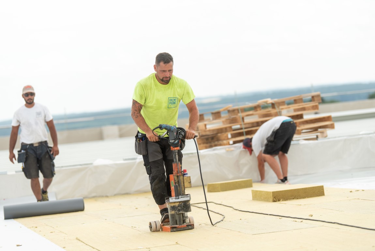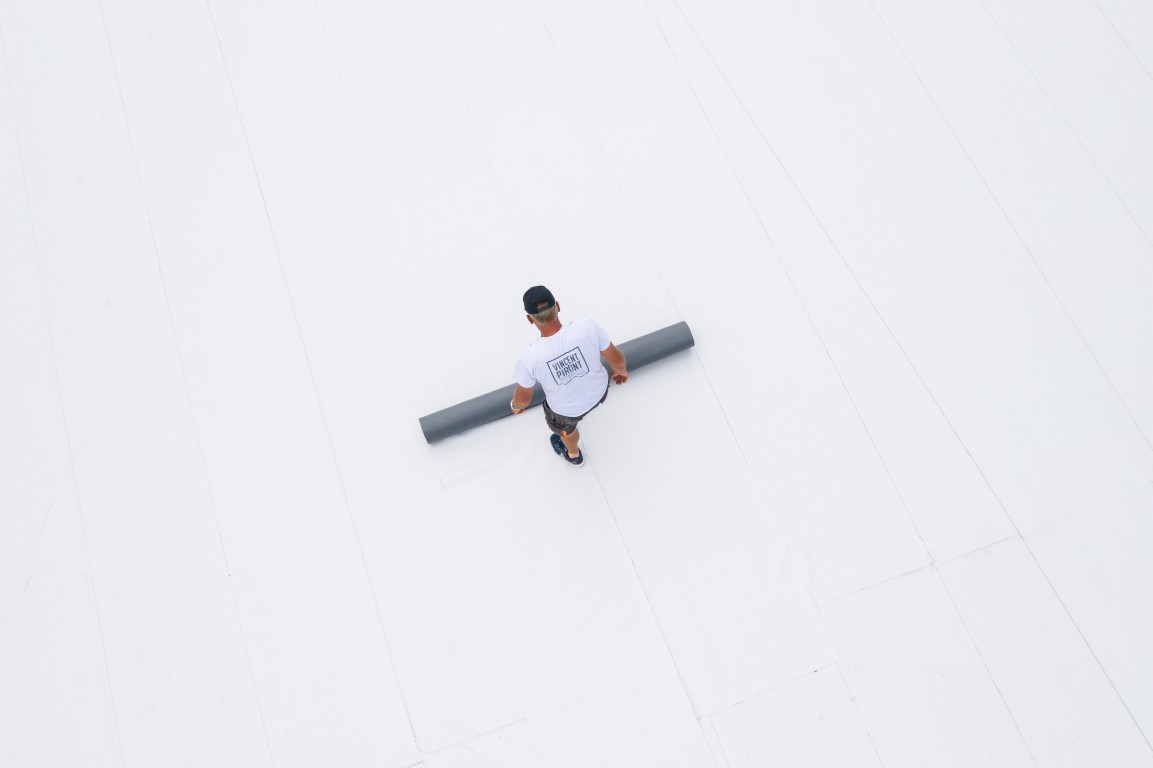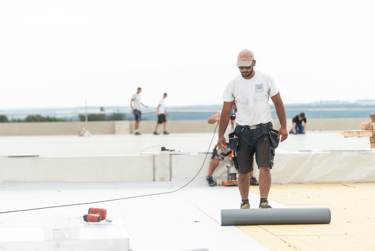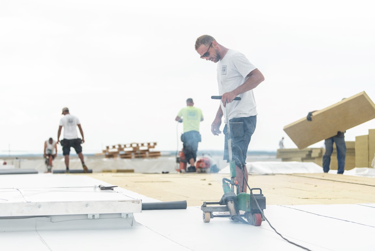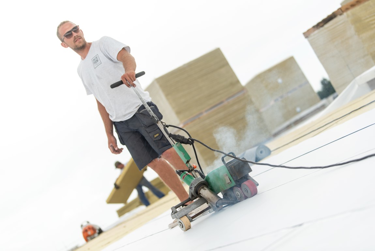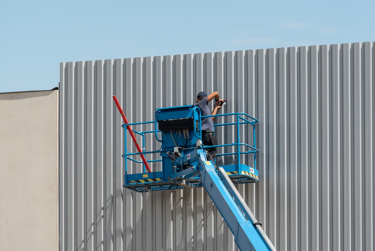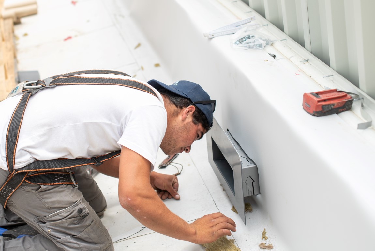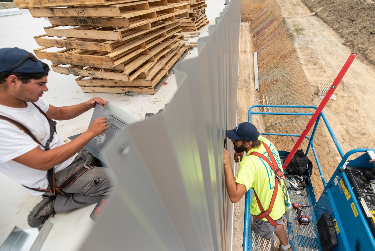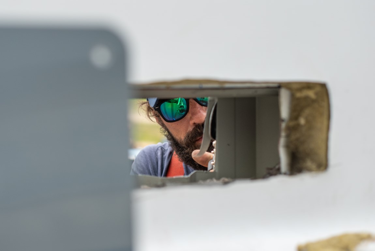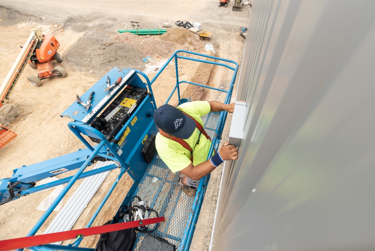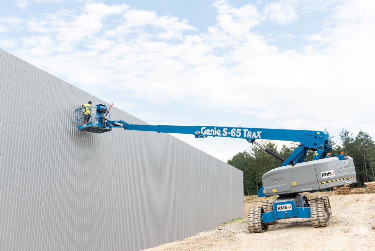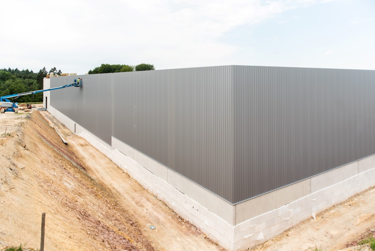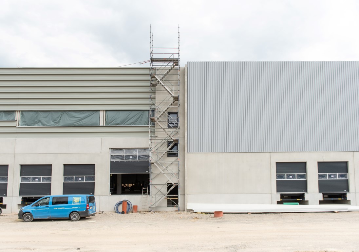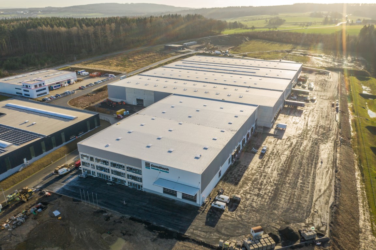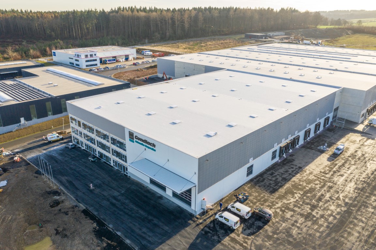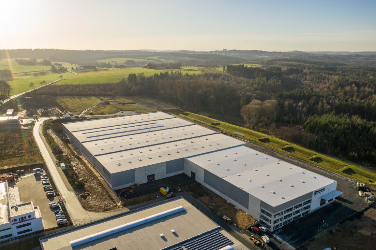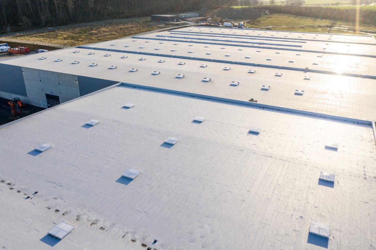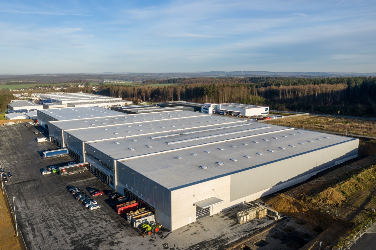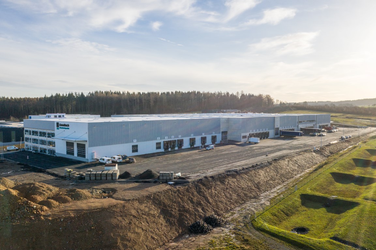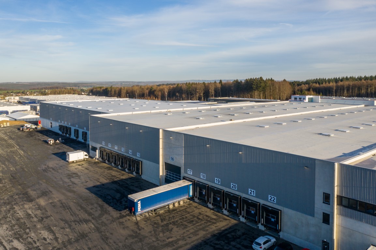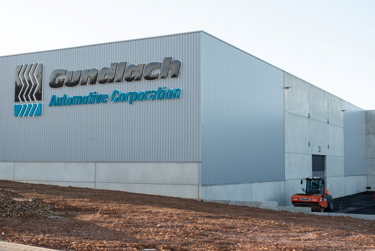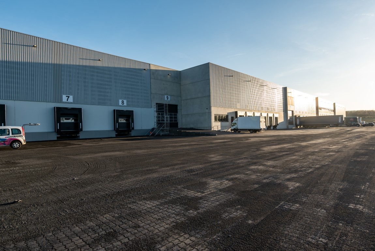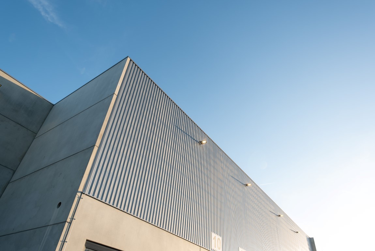Project description : Weerts Logistikpark
Installation of insulation, waterproofing and cladding for a logistics base.
This cladding and roofing project is the first major project carried out by Vincent Piront SA on German territory.
The Weerts logistics group requested our expertise for the insulation, waterproofing and cladding of this 25,000 m² logistics base located in Durrhölz.
This project had its fair share of challenges not only in terms of technical and logistical considerations but also timeframes.
The building was subdivided into five units of 4,800 m² each.
5,200m² of cladding : system – description :
Installation of 18-metre support cases on the double spans with transportation of materials by special convoys.
Mineral wool insulation of 120 mm thickness.
Installation of finishing cladding in 0.75 mm thick galvanised profiled sheeting.
Technical challenges :
* Creation of openings and installation of supports for the window frames.
* On the front facade, the cladding was installed on the upper section before the joinery; more intricate placement and prior calculations for precise positioning.
24,000m² of roofing : system – description :
Installation of 0.88 mm thick galvanised steel panels spanning 8 m.
Each sheet weighs 200 kg and is 16 m long, complicating the installation process.
Despite these difficulties, our teams succeeded in keeping the timeframe down to five days per unit.
Installation of a PE vapour barrier with 120 mm rock wool insulation covered with a SIKAPLAN 15G membrane.
Since the client wanted better insulation for Hall No. 4, it was fitted with a Sarnavap Alu vapour barrier, 160 mm rock wool insulation and the SIKAPLAN 15G membrane.
Again, the timeframe for these final stages is five days per unit.
This means that the full installation of the roofing system takes 10 days for a surface of 4,800 m² — a real challenge! In fact, two 80 m skylights and 110 hatches/outlets were fitted with a system of invisible trimmers. (The trimmer was designed by our technical team and placed inside the panelling rather than inside the insulation. This prevents the finish from being visible inside the building.)
